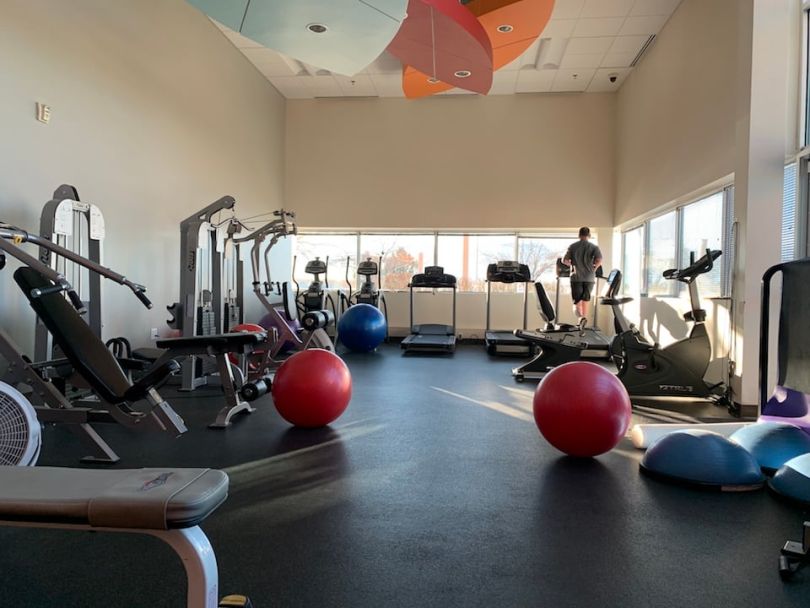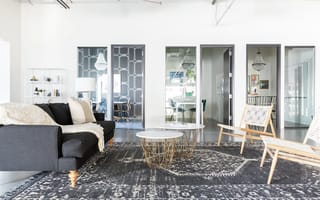A company’s office space is so much more than just a place to do work. It’s a reflection of the company itself — its mission, its values and the people who fill its halls. It’s a place to innovate, collaborate, grow and have fun — and judging by these mission-inspired spaces, the “fun” part is in no short supply.
We got a behind-the-scenes tour inside five of Colorado’s most unique office spaces to see what inspired their designs — and the nooks and crannies employees love most. Take a look.



Havenly makes reinventing a space as simple as a few clicks. For a flat fee, users get a consultation with a professional designer and a personalized design plan with product recommendations — all of which can be purchased directly through Havenly.
Number of Colorado employees: 65
Square footage: ~9,000 square feet
Move-in date: August 24, 2018
[Employees] appreciate our large kitchen, and let’s not forget the amazing patio space which is a great place to take a business call or have a meeting in the warmer months.”
What inspired the design of your office?
“Our office design was inspired by the architecture and finishes of the space we were moving into as well as our company needs and culture,” said Head of Design Shelby Girard. “Zeppelin Station is very industrial with concrete floors, exposed ceilings, steel beams and large garage doors. The design had to compliment this but also warm it up and feel unique Havenly. I stuck to a simple palette of mostly neutral tones so that the design could feel comfortable for everyone and like something we wouldn’t tire of too quickly. Where we had more fun was in wallpaper, artwork and lighting: adding bold patterns to our entryway and a couple of conference rooms and supplementing the office strip lighting with some decorative chandeliers. We are in the design field so we wanted our office to reflect that but still feel accessible and fun.”
What features of your office do employees love the most, and why?
“I hear a lot of great feedback about the wallpaper,” Girard said. “I think it’s an unexpected touch in an office space that people find really fun. I know they also appreciate our large kitchen (it was a huge upgrade from our previous space), and let’s not forget the amazing patio space which is a great place to take a business call or have a meeting in the warmer months.”



Blinker is shaking up the automotive industry with its patented mobile technology that allows people to buy, sell and refinance cars directly from their smartphones.
Number of Colorado employees: 67
Square footage: 12,000 square feet
Move-in date: June 2016
Our employees inspired the art and experiences throughout the office, including our ‘Booyah Box’ and our ‘Innovation Wall.’”
What inspired the design of your office?
“We have tons of creative employees who work at Blinker, so we had the opportunity to internally crowdsource much of the design,” said Design Director Elliot Hasse. “Our employees inspired the art and experiences throughout the office, including our ‘Booyah Box,’ where we recognize employee accomplishments, and our ‘Innovation Wall,’ where interactive screens demo our latest features.”
What features of your office do employees love the most, and why?
“When working, Blinker employees love the team-oriented open floor plan and spacious conference rooms. When relaxing, employees enjoy the rooftop patio, cold brew on tap and dedicated beer fridge filled with cans from the best local breweries,” Hasse said.



OpenTable helps connect diners with the best restaurants in cities around the world, enabling them to browse local spots, read customer reviews and book reservations online.
Number of Colorado employees: 121
Square footage: 16,000 square feet
Move-in date: April 9, 2018
Our employees love the open feeling, the beautiful views from the Wells Fargo building and our amazing kitchen. And who doesn’t love a swing in the office?”
What inspired the design of your office?
“We wanted to bring the industrial warehouse restaurant feel to an iconic Denver building,” said Global Workplace Experience Manager Joseph Mandel. “Deconstructed shipping containers were the inspiration. Big shout out to Venture Architecture for bringing this vision to life.”
What features of your office do employees love the most, and why?
“Our employees love the open feeling, the beautiful views from the Wells Fargo building and our amazing kitchen. And who doesn’t love a swing in the office? Plus we have a celebrity library,” Mandel said.



Wunder Capital is driving the renewable energy industry forward by helping organizations manage, fund and develop large-scale solar projects with the help of its proprietary software and the support of both professional and individual investors.
Number of Colorado employees: 30
Square footage: 9,000 square feet
Move-in date: September 4, 2018
“While the jacuzzis may now be long gone, this building’s groovy pedigree provides us with funky floor plans, 60-foot glass walls and tons of natural light.”
What inspired the design of your office?
“Our office is located in the former 1970s Boulder Bath House right off of Pearl Street,” said Managing Director Sam Beaudin. “While the jacuzzis may now be long gone, this building’s groovy pedigree provides us with funky floor plans, 60-foot glass walls and tons of natural light. Inspired by Wunder’s important mission, our office’s design features 15-foot indoor trees, lots of plants throughout and enlarged photos of the projects that our team has helped develop.”
What features of your office do employees love the most, and why?
“Favorite features include our custom shuffleboard table, 30-foot long dining table and our own rooftop solar system,” Beaudin said.


Through its technology exchange, GHX delivers a range of cloud-based solutions and services that help healthcare organizations manage, analyze and improve their supply chains.
Number of Colorado employees: 265
Square footage: 86,877 square feet
Move-in date: 2009
We are steps away from Davidson Mesa open space, and GHX employees regularly use the trails for running, walking and cycling.”
What inspired the design of your office?
“Our office space was selected based on the abundance of natural lighting, views of the Flatirons and proximity to 36 for convenient commuting,” said Talent Acquisition Specialist Kaley Lodin. “The overall internal design of our workspaces fosters collaboration and inspiration. Our development team has recently reconfigured their cubes — abandoning individual cubes in favor of an open team bullpen configuration.”
“The new setup has increased cross-team and intra-team communication, collaboration, incident support and overall teamwork dramatically,” added Director of Software Engineering Don Bell.
What features of your office do employees love the most, and why?
“We are steps away from Davidson Mesa open space, and GHX employees regularly use the trails for running, walking and cycling,” Lodin said. “We also have an onsite gym, locker rooms with 24/7 employee access and beautiful views of the Flatirons. Healthcare is at the core of what we do, and our employees’ health and happiness is a top priority.”




